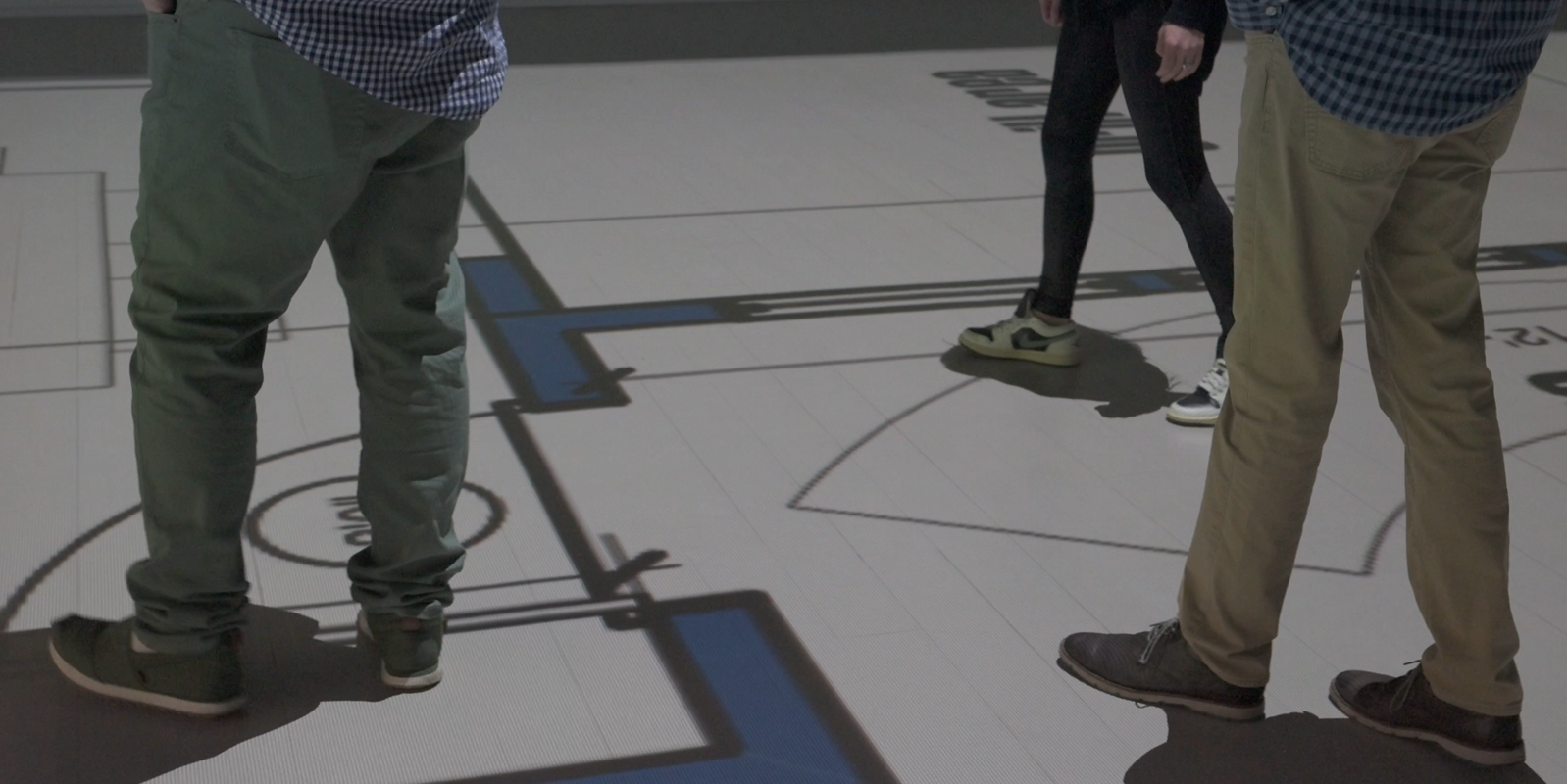We’re Not VR: Why Walking Your Plans Is a Game Changer
In an age of 3D renderings and virtual walkthroughs, it's easy to assume you’ve seen it all when it comes to pre-construction planning tools. But at Walk Your Plans Sacramento, we’re offering something completely different—and, we’d argue, far more powerful.
What is VR? Virtual Reality (VR) is a computer-generated simulation of a three-dimensional environment that can be interacted with using special electronic equipment, such as a headset with a screen and hand controllers. VR allows users to feel immersed in a digitally created space, often used for gaming, training, and visualization.
In construction and design, VR is used to simulate spaces before they're built, allowing users to “walk through” digital versions of floor plans using a headset. While many design or architecture firms are starting to offer VR options, such as with the Oculus Rift and Revit integration.
Let’s get this straight from the start:
We are not VR.
We don’t use headsets, we don’t simulate space.
We bring your floor plans to life, full scale, on the ground—so you can walk them.
Why That Matters More Than You Think?
While virtual reality can be impressive, it still asks your brain to imagine what space will feel like. That’s where things often go wrong. Even seasoned pros can misjudge scale, spacing, and flow when interpreting blueprints or 3D models.
Walking your plan physically, at full size, eliminates the guesswork.
You’re not relying on vision alone. You’re using your entire body to experience the space. How wide is the hallway really? Can two people pass comfortably in the kitchen? Does the bedroom placement feel right?
You don’t need to imagine it—you just walk it.
Like we discussed in our previous article, The Role of Life-Size Walkthroughs in Construction - Is this the Future?, life-size walkthroughs allow you to catch design flaws and miscommunications early—before they turn into expensive construction changes. We allow clients to physically step into their floor plans at full scale, giving them a hands-on understanding of the space that VR can't replicate.
The Limitations of VR (And Why We Don’t Use It)
Virtual walkthroughs are great for selling ideas. But they’re not great for making decisions.
No depth perception: You can’t truly gauge how a space flows.
Disorientation: Headsets can be clunky or overwhelming. Plus many clients get dizzy and have a hard time experiencing it.
Lack of collaboration: VR is usually a solo experience.
Still theoretical: It’s a simulation—not a tactile, lived experience.
In contrast, our service brings builders, designers, and clients together, walking through the plan, marking changes, making confident decisions on the spot.
Not Virtual. Not Stimulated. This is Real.
Walk Your Plans isn’t just another shiny new tool. It’s not tech for tech’s sake, and it’s not about adding complexity to an already complicated process.
It’s about making your plans real—before they become permanent.
We’ve reimagined what pre-construction planning should be:
Tactile: You physically walk your space, feeling dimensions, flow, and functionality.
Collaborative: Your entire team—builders, designers, clients—can walk and plan together in real time.
Grounded: Literally. This isn’t virtual reality. It’s actual, full-scale layouts on the floor. The size is accurate. The spacing is exact. The experience is grounded in the real world.
Whether you’re Building a custom home and want to make sure every inch of your dream layout feels right, designing a clinic where precision, safety, and workflow are non-negotiable or finalizing a commercial space that needs to impress investors and work flawlessly for tenants. Walking your plans helps you move from drawings and elevations to confidence and clarity.
It bridges the gap between what’s on paper and how it will live in real life. This is what planning should feel like.
Want to Be First to Try It?
Walk Your Plans Sacramento is opening soon in Rancho Cordova. Join our early access list to be the first to walk your next project—before a single wall goes up.




