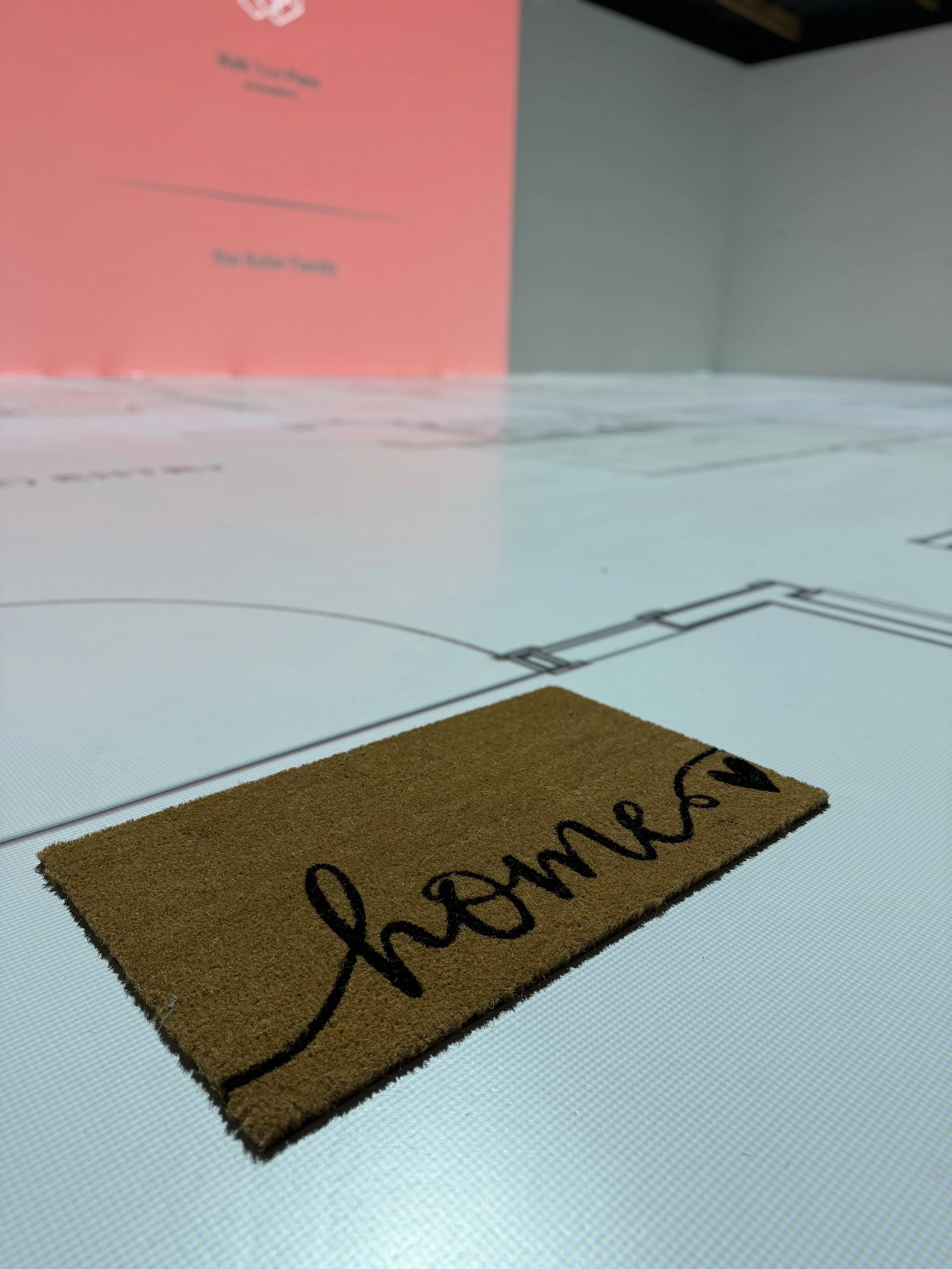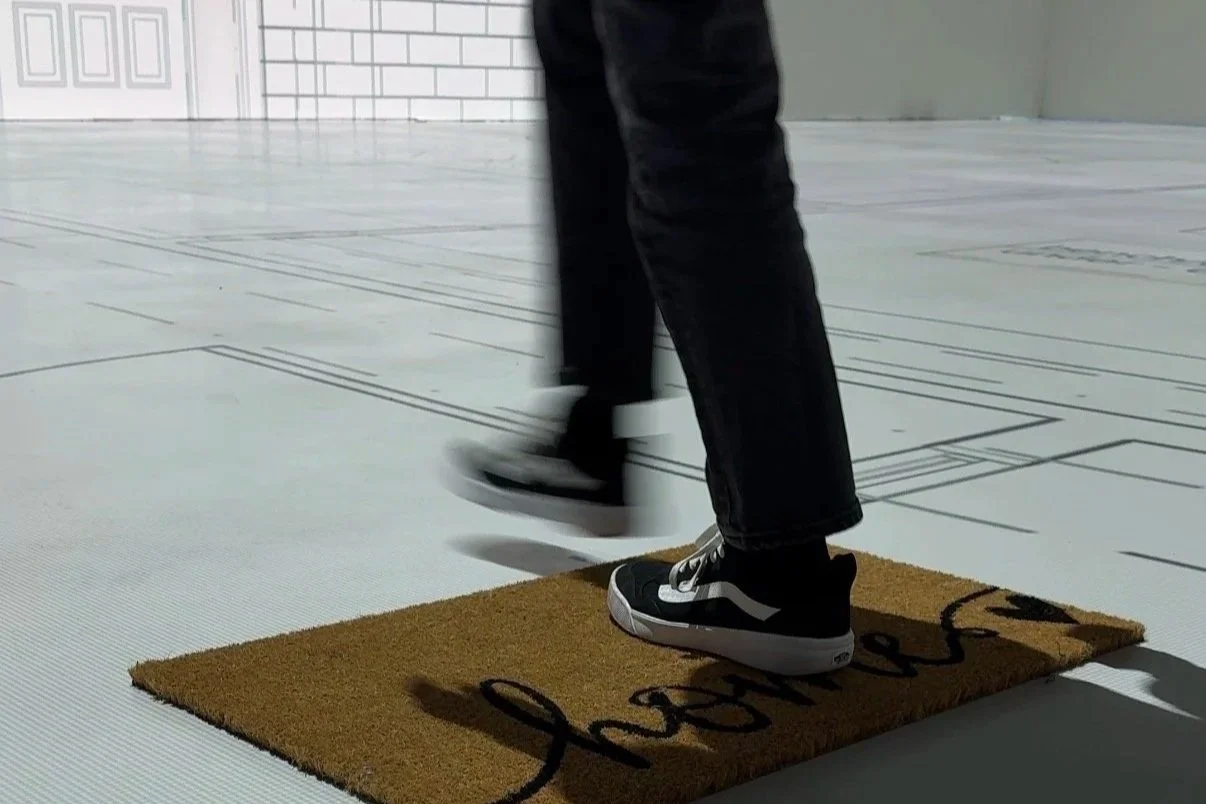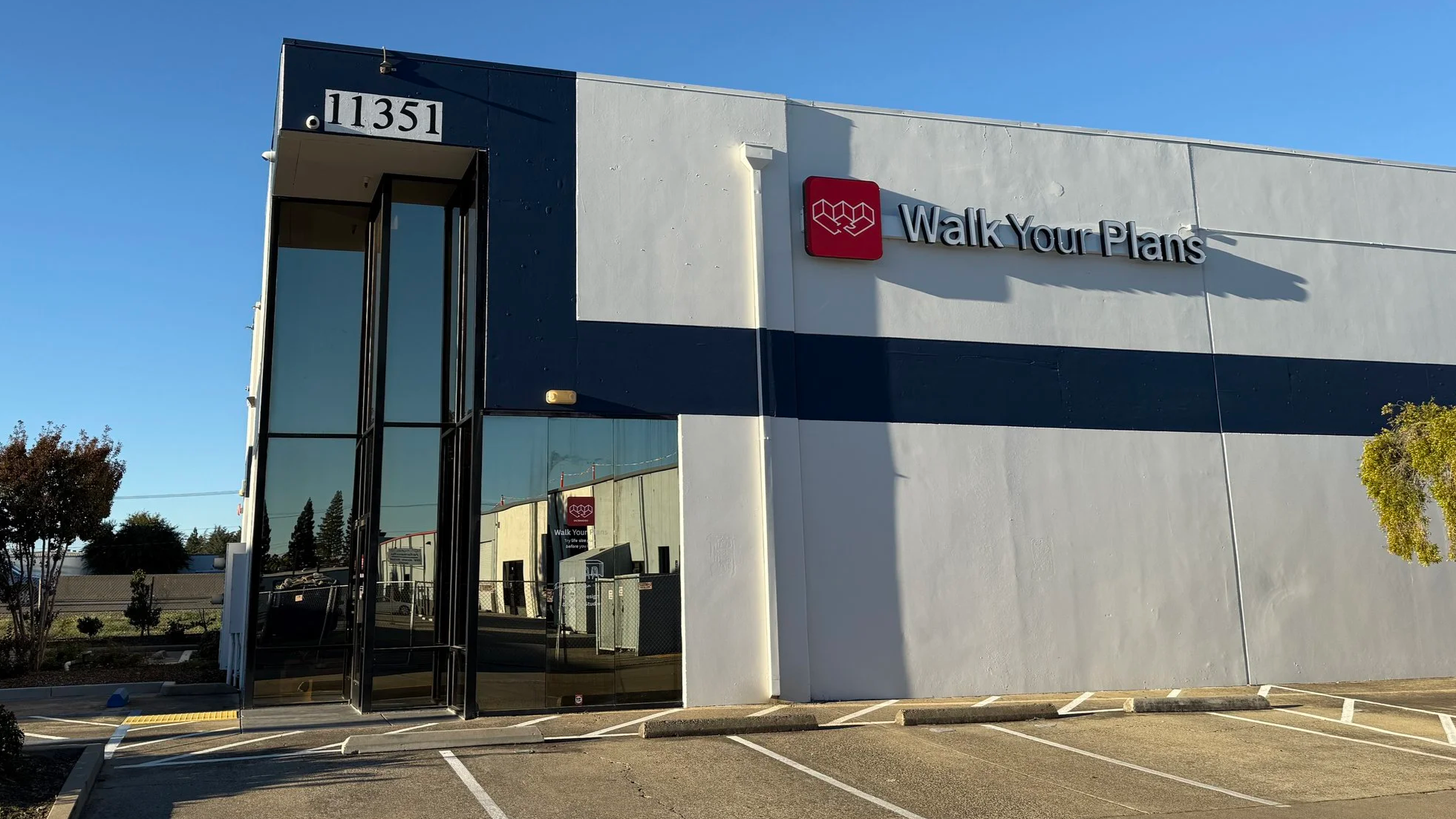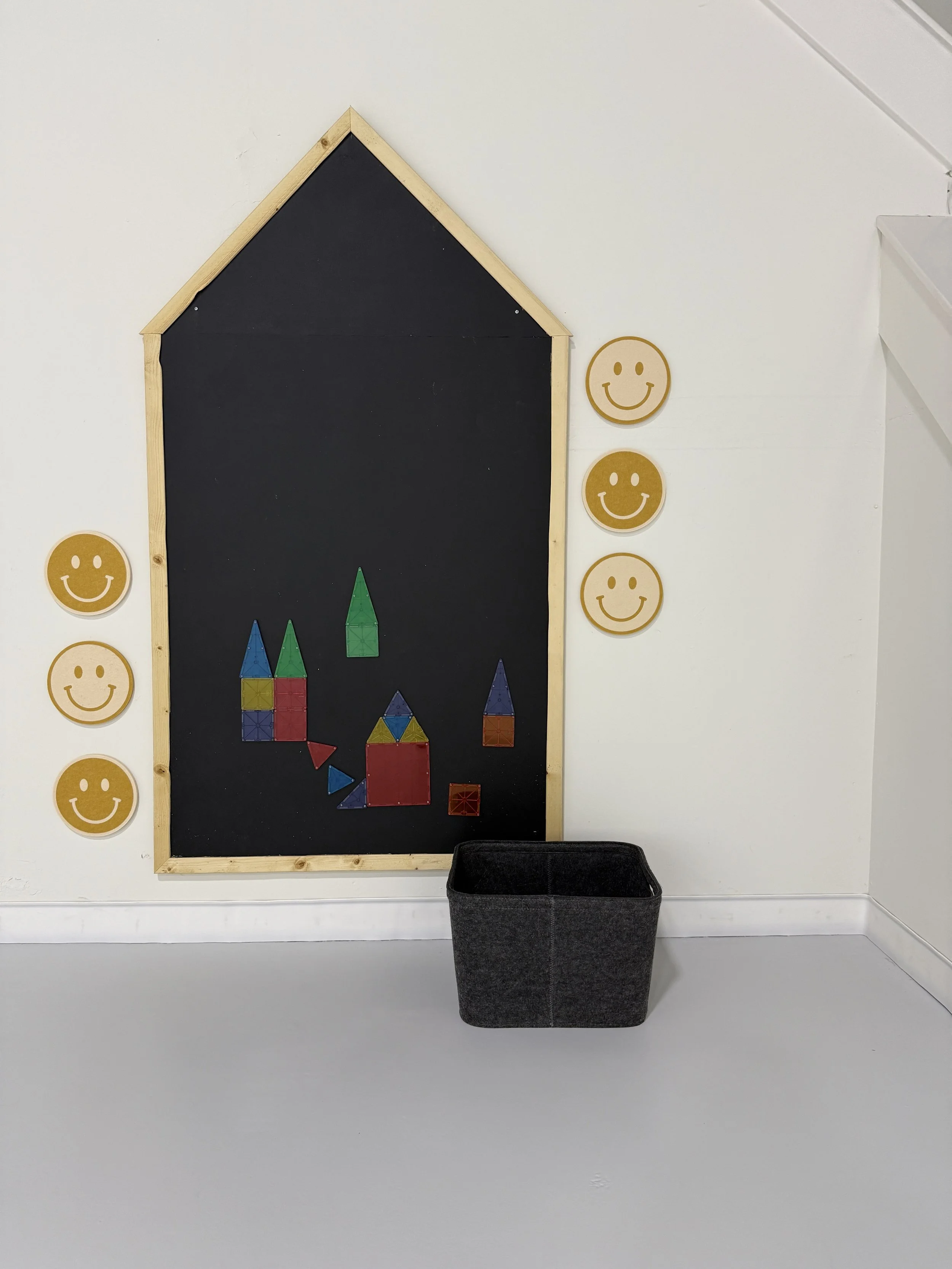How Walk Your Plans Works for Homeowners
Walk through your life-size floor plan, test layout and flow, and make confident decisions before construction or remodeling begins.
Book Your Walk
Send Us Your Design Documents
Walk Your Plans!
Benefits to Walk Your Plans
Visualize & Walk Every Detail
Walking plans at ‘human scale’ uncovers hidden pinch points and misaligned flow.. something that simply can’t be done through virtual realty (VR) or anything else on the market!
Test Furniture Layouts
It’s hard to know how a space will feel until the furniture is installed. During you session, we can place and move furniture around to really show you how your space will function.
Small Investment with Big Impact
The cost of a session is typically far less than 1% of your overall construction budget. With change orders accounting for 5-10% of your overall budget, a session at WYP is likely to save you thousands.
A Better Way to Collaborate
Do you have a spouse that can’t visualize it? Or maybe it’s you! Either way, a session here will have you stop saying “trust me” and will actually get you on the same page and excited together.
What to Expect
When you arrive, your floor plans are projected at full scale so you can physically walk through your future home. We guide you room by room, helping you test layout, flow and furniture placement as you move through the space.
Throughout the session, you’ll have access to our Vibe Board, where notes, questions, and potential changes can be marked directly on your plans in real time. After your visit, a copy of these annotated plans is emailed to you, making it easy to share updates with your design or build team.
You don’t need to prepare anything or know design terminology. We meet you where you are in the process and focus on the decisions that matter most right now.
We encourage you to bring anyone who helps you make decisions, whether that’s a partner, family member or trusted friend. Kids are absolutely welcome - we have activities available, though most end up enjoying the space and walking the plans right alongside you.
Your architect, builder or designer is also welcome and encouraged to join. Having everyone in the room often leads to faster alignment and clearer next steps.
Now that you understand our process, the next step is choosing the session that fits your project.

Choose the right session for your project.
We offer three session types designed to fit different project sizes, goals, and levels of decision-making.
Ready to Walk Your Plans?
Call Now: 916-510-9250













