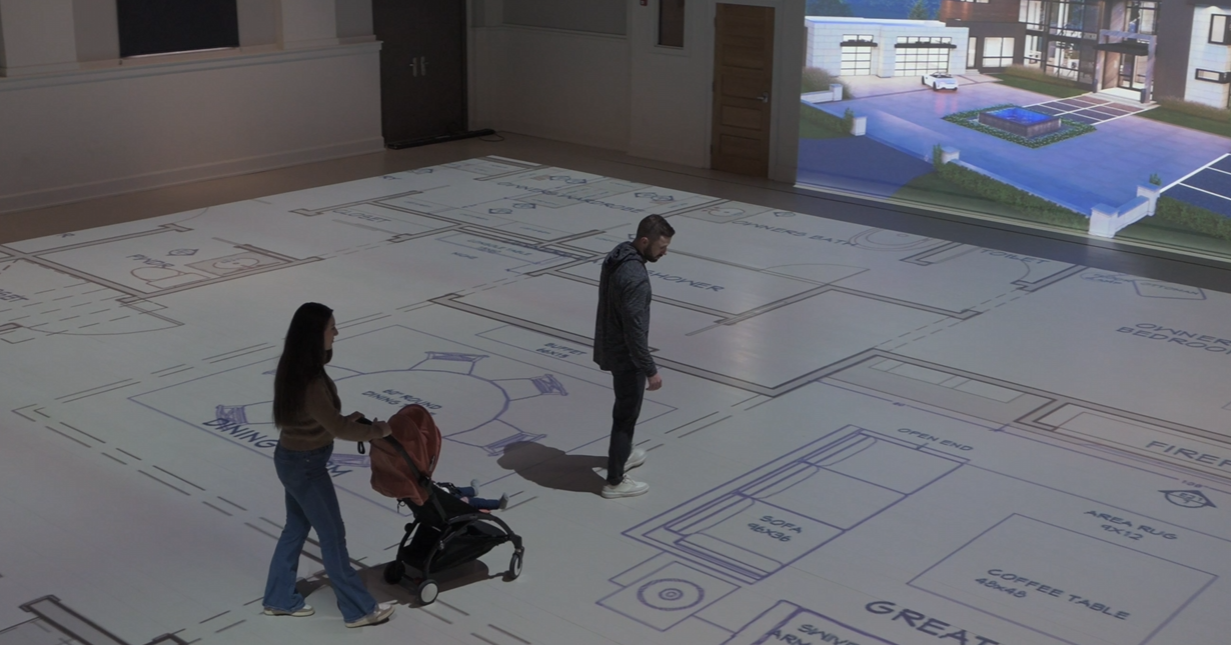The Role of Life-Size Walkthroughs in Construction - Is this the Future?
How Walk Your Plans Sacramento Helps Builders, Designers, and Realtors Elevate Their Projects
One of the biggest challenges in construction is helping clients fully understand their space before it’s built. Traditional blueprints and renderings often leave homeowners, designers, and even builders struggling to truly visualize the final result, which can lead to miscommunication, costly changes, and project delays. While virtual reality (VR) has made strides in simulating home designs, it falls short of providing the real-world, immersive experience that life-size walkthroughs offer. Walk Your Plans Sacramento allow clients to physically step into their floor plans at full scale, giving them a hands-on understanding of the space that VR can't replicate. This innovation represents the future of homebuilding, empowering clients to make confident decisions, reducing errors, and streamlining the construction process.
Here’s how Walk Your Plans Sacramento can bring your projects to life.
At Walk Your Plans Sacramento, you can walk through the rooms as if they were already built, test the layout and flow of the space, and ensure that furniture, doorways, and spaces feel right.
1. Improve Client Understanding & Confidence
Many clients find it challenging to interpret 2D floor plans, which can lead to confusion and uncertainty about their future home. A life-size walkthrough allows clients to experience the actual space before construction begins. They can walk through the rooms as if they were already built, test the layout and flow of the space, and ensure that furniture, doorways, and spaces feel right. This hands-on experience helps clients make confident decisions, avoiding hesitation and last-minute design changes.
For example, a client might walk through their future home and realize that the hallway is too narrow. Catching this issue before construction begins can save both time and costly revisions.
A proactive approach, such as hosting a pre-construction walkthrough with all stakeholders, allows potential issues to be addressed early, before breaking ground.
2. Enhance Collaboration Between Builders, Designers, and Realtors
A life-size walkthrough fosters collaboration by creating a shared vision among everyone involved in a project. Builders can ensure that the structural elements align with the design intentions. Interior designers can fine-tune layouts, lighting, and spatial arrangements, making adjustments before construction begins. Realtors also benefit by helping buyers experience the home before it is built, which can increase sales confidence. A proactive approach, such as hosting a pre-construction walkthrough with all stakeholders, allows potential issues to be addressed early, before breaking ground.
3. Identify & Resolve Issues Before Construction Begins
Even the best designs can contain unforeseen issues, but a life-size walkthrough helps professionals identify and resolve problems early. By walking through the full-scale floor plan, they can spot layout problems, such as ensuring doorways, hallways, and sightlines work as intended. Clearances and spacing for furniture placement and movement flow can also be checked.
For example, a family might realize that their planned kitchen island is too small for their needs, and adjusting the design before any materials are purchased avoids unnecessary delays.
4. Speed Up Decision-Making & Reduce Change Orders
When clients can physically experience their space, they are able to make faster, more confident decisions. This leads to quicker design approvals and fewer mid-project changes. By catching issues early through a life-size walkthrough, clients are less likely to request changes once construction is underway, which reduces the number of change orders. Fewer changes during construction help lower costs, particularly in materials and labor.
By catching issues early through a life-size walkthrough, clients are less likely to request changes once construction is underway, which reduces the number of change orders.
For instance, a couple might initially plan for a smaller master bedroom, but after walking through the space, they decide to expand it. Since the decision is made before framing even starts, costly modifications are avoided.
5. Create a More Engaging Sales & Marketing Experience
For realtors and developers, life-size walkthroughs offer a powerful tool to sell homes before they are built. Buyers can experience the home as if it were already completed, allowing them to visualize the space in real life. This emotional connection is stronger than simply viewing blueprints or renders. Life-size walkthroughs also differentiate your business from competitors, offering something unique that can attract potential buyers. Hosting exclusive walkthrough events for potential buyers to experience multiple layouts in a single session further enhances the sales process and creates a memorable experience.
Walk Your Plans VS Virtual Reality (VR)
Life-size walkthroughs represent the future of home building, offering a tangible, real-world experience that traditional blueprints and virtual reality (VR) simply cannot match. While VR can provide a digital simulation of a space, it often lacks the full-scale, physical presence that life-size walkthroughs offer. With a life-size walkthrough, clients can actually walk through a space as if it were already built, experiencing the size, flow, and layout in a way that VR cannot replicate. Unlike VR, which can sometimes create a sense of disconnection from the real world, life-size walkthroughs allow for an immediate, hands-on understanding of the space, making it easier for clients to visualize and make decisions. As technology advances and home building becomes more dynamic, life-size walkthroughs offer a more immersive and accurate method of designing, refining, and selling homes—taking the home building experience to the next level.
Why Choose Walk Your Plans Sacramento?
At Walk Your Plans Sacramento, we specialize in transforming blueprints into full-scale, walkable floor plans. Our life-size walkthroughs provide several benefits for builders, designers, and realtors. Builders can prevent costly revisions and misinterpretations, designers can refine layouts and optimize space planning, and realtors can sell homes faster by allowing buyers to step inside their future home.
If you’re ready to bring your next project to life, contact us today, and let’s walk through your plans together!




