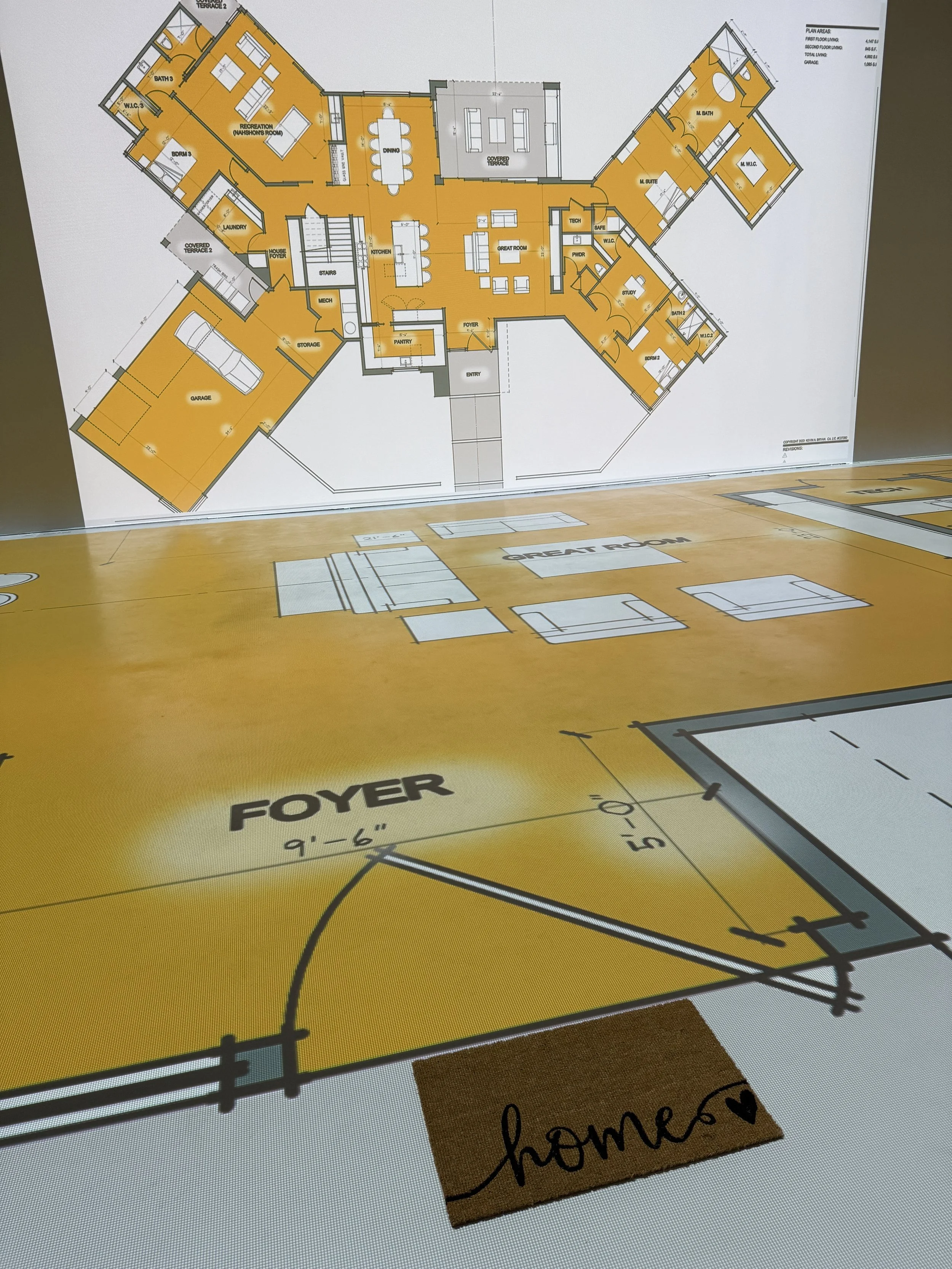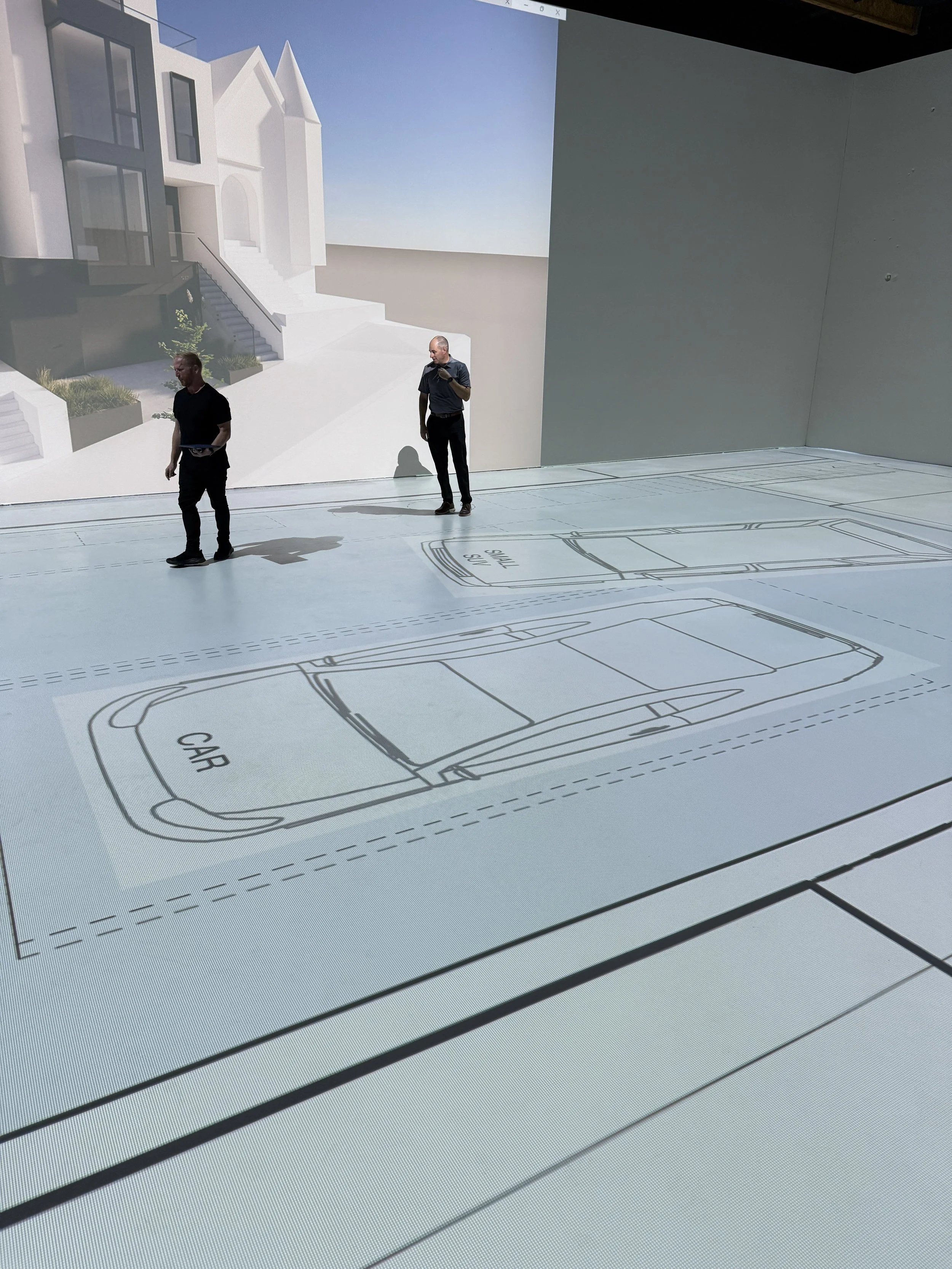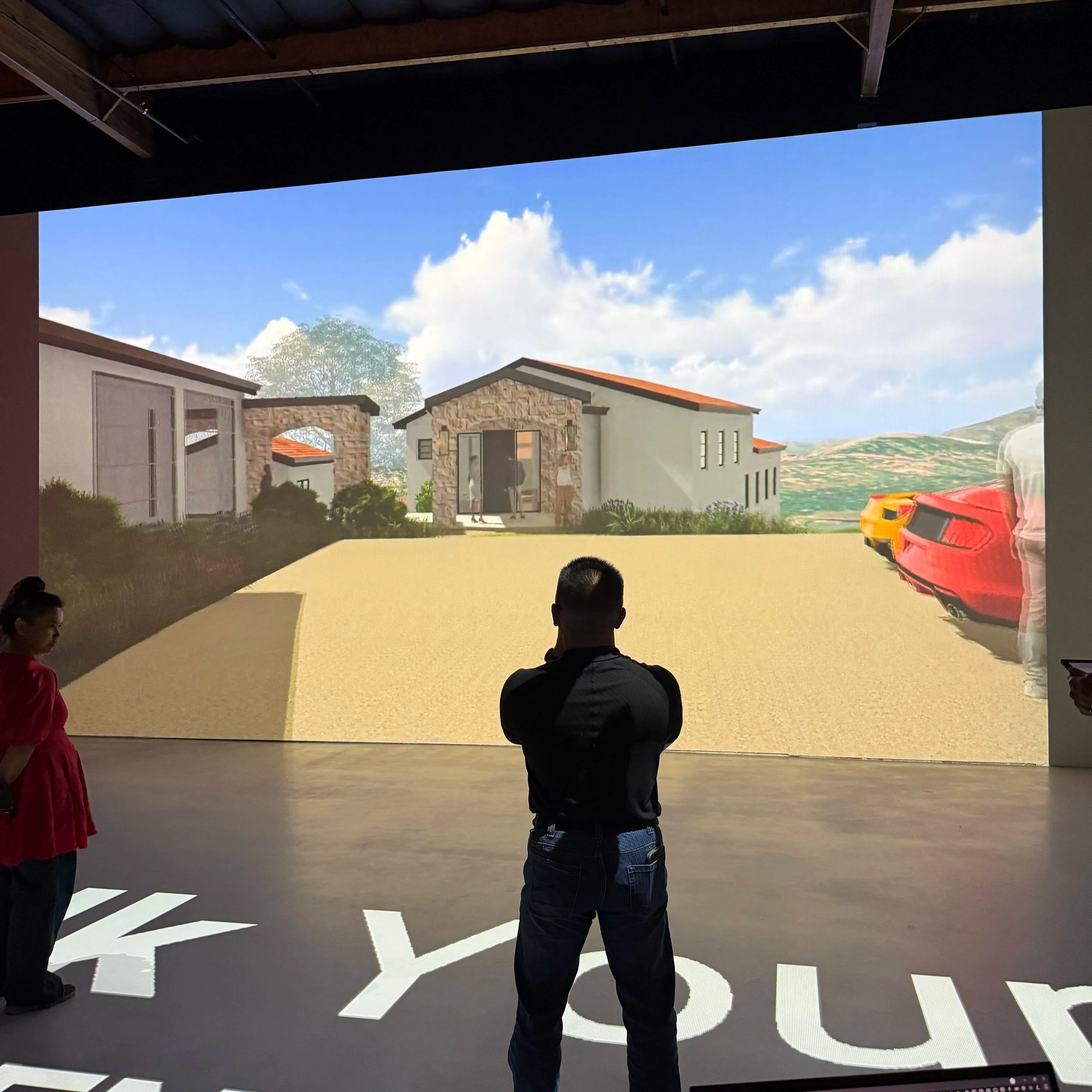What to Expect in a Full-Scale Floor Plan Walkthrough
If you’ve ever struggled to truly visualize a space from a set of blueprints, you’re not alone. Even the most experienced homeowners and professionals can overlook key design details. That’s why Walk Your Plans Sacramento offers a one-of-a-kind, full-scale walkthrough experience, where we turn your 2D floor plans into a life-size, walkable environment that allows you to spot issues, make confident decisions, and collaborate more effectively before construction begins.
Here’s exactly what to expect when you book your walkthrough with us, from first call to post-walk deliverables.
Welcome to Walk Your Plans Sacramento, our state-of-the-art projection studio located in Rancho Cordova.
Experience your future home, and landscape, at full scale—our life-size walkthroughs help clients catch issues before they build.
Step 1: Book an Intro Call to Plan Your Session
Your walkthrough experience begins with a brief introductory call with our team. We’ll discuss your project type, where you are in the design process, and what you hope to accomplish during your walk. Whether you're building a custom home, designing a clinic, or finalizing a tenant improvement, we’ll recommend the right amount of time to reserve.
Walkthroughs are booked by the hour, and the number of hours you’ll need depends on factors like:
Walk Your Plans lives in the pre-construction phase. We recommend walking your plans as soon as you have design documents but before you submit plans for permitting.
The square footage of your project.
How far along you are in the planning or design phase.
Whether you’re walking solo or with a team (e.g., your builder or designer).
You can choose to book hourly, by the half-day, or even a full-day, and we’re happy to help you decide what’s best based on your goals.
Step 2: Submit Your Plans in Advance
To ensure everything is ready when you arrive, we ask that you email your design documents in PDF format at least 24 hours in advance. This gives us time to prepare your file, calibrate your layout to scale, and test projection alignment, so when you walk in, we’re ready to start walking your space without delay. We can support floor plans, renderings and elevations. Plus we project in full color!
FAQ: What files/documents do I need?
A: We can project any PDF document but will need a digital file with scale This could be architectural plans, designer layouts or even a hand drawn plan. We also ask to remove layering so that the file is clean and easy to experience. Adding in furniture, like a king size bed or dining room table, will also help to better understand the space.
Step 3: Arrive at Our State-of-the-Art Projection Studio
When you arrive at Walk Your Plans Sacramento in Rancho Cordova, you’ll be welcomed into our clean, modern projection studio, a purpose-built environment where your plans are projected at 1:1 scale across our expansive floors.
We also offer conference rooms available 30 minutes before and after your walk, which you can use to gather with your team, discuss design strategies, or debrief after your session. This time is yours to use productively, and it's especially helpful when collaborating with architects, designers, or contractors.
Use our interactive Vibe Board to annotate plans and document changes in real time during your session.
Step 4: During Your Walk: Explore, Revise, and Collaborate
This is where the magic happens. As your plans are projected at full scale, you’ll physically walk through each room, hallway, and transition space, just like you will once it’s built. This immersive experience provides immediate, tangible feedback on:
Room dimensions and furniture placement
Flow and functionality between spaces
Sight lines, lighting, and circulation
Placement of doors, windows, and fixtures
As you walk, you’ll have access to our Vibe Board, an interactive whiteboard where you can mark up blueprints, take digital notes, and document revisions in real-time.
Most clients can productively walk through approximately 3,000 square feet per hour, and during that time, it’s common to make 8 to 15 meaningful design revisions. These changes, when made early, are inexpensive and easy to implement, much more so than during framing or construction.
Pro Tip: Bring your builder, architect, or interior designer with you. While not required, having your team present can make communication easier and help avoid costly missteps later on.
Step 5: After Your Walk – Review and Share Your Notes
Once your walkthrough is complete, we’ll send you a digital copy of everything captured during your session from the Vibe Board. You can take this documentation directly to your design or construction team to integrate revisions and move your project forward with clarity.
This deliverable isn’t just a summary, it’s a powerful tool to support accurate construction, reduce confusion, and keep everyone aligned.
Small tweaks during your walkthrough can lead to big savings later, most clients make 8–15 design changes in a single hour.
For Builders, Designers, and Trade Pros: Save More by partnering with a Walk Your Plans
If you’re in the trade—whether you're a builder, architect, interior designer, or developer—you can save significantly by becoming a Walk Your Plans Sacramento member. Our membership program unlocks exclusive discounts through bulk hour packages, perfect for professionals who plan to use walkthroughs for multiple projects throughout the year.
Instead of paying by the hour each time, members can purchase blocks of hours at discounted rates, giving you more flexibility, priority scheduling, and added value for your clients.
Whether you’re reviewing a custom home or walking a commercial buildout with a client, this membership is a smart investment in your process, your profit margins, and your reputation for precision.
Learn more about a Walk Your Plans partnership here or ask about it on your free introductory call.
Trade pros love the walkthrough process—it enhances client trust, streamlines communication, and avoids costly revisions.
Why a Full-Scale Walkthrough Matters
Design changes made after construction begins can be stressful, expensive, and time-consuming. A full-scale walkthrough gives you the opportunity to catch those issues early, when they’re still easy (and cheap) to fix. It’s about walking your project before it’s built, so you can build smarter, avoid surprises, and feel fully confident in your plans.
Ready to Walk Your Plans?
The next step is easy: Schedule your intro call with Walk Your Plans Sacramento today. We’ll talk through your project, recommend the right session length, and help you prepare for an experience that could save you thousands—and deliver total peace of mind.
All we need is your plans in PDF format at least 24 hours before your session. We’ll take care of the rest.






